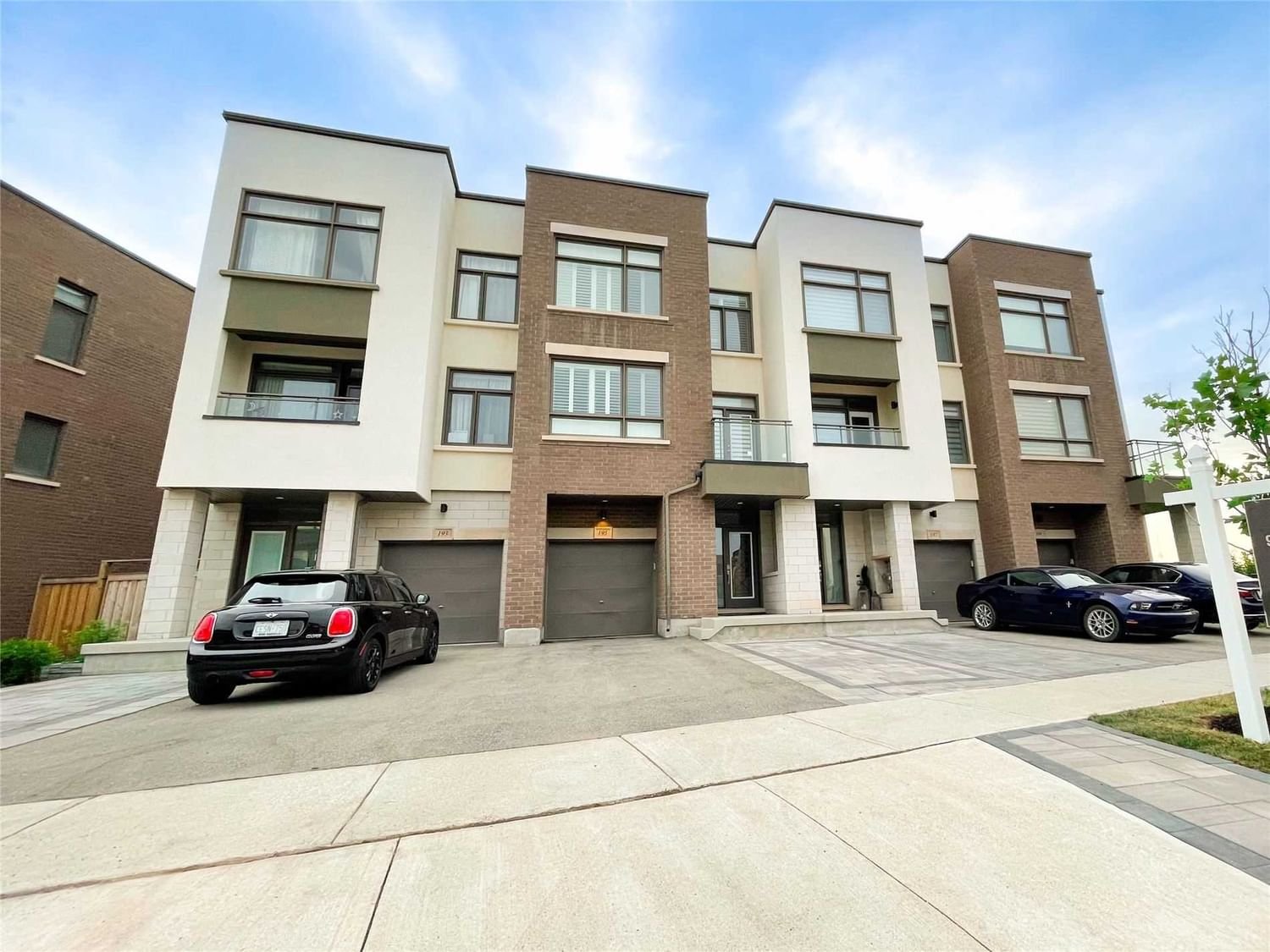$1,299,999
$*,***,***
3+1-Bed
4-Bath
2000-2500 Sq. ft
Listed on 7/21/22
Listed by CENTURY 21 MILLER REAL ESTATE LTD., BROKERAGE
Stunning Great Gulf Built Townhome In The Most Attractive Neighbourhood Located With Easy Access To Shopping Centres, All Major Highways & Transportation. This Is The Most Sought Out Townhouse Layout Boasting 2200 Sqf, A Sun Filled Design, Open Concept, 3+1 Bedrooms & 4 Bathrooms. This Extensively Upgraded Townhome Features 9' Ceilings, Pot Lights, Hardwood Floors, Top Quality Upgrades & California Shutters Throughout. The Fully Loaded Kitchen Opens To The Sunlit Living & Dining Area With A Walk-Out To The Glass Enclosed Balcony. The Smart Home Technology Ties The Home Together With A Built In Nest Thermostat & Front Door Camera. The Spacious Primary Bedroom With A 5 Piece Ensuite Bathroom And Walk In Closet Is Your Dream Getaway. Great Curb Appeal With A Covered Front Porch, Interlock Driveway Extension And A Garage With Convenient Inside Entry. Total Of 4 Parking Spots. This Is A Must See Property And Opportunity To Grab This Layout Before It's Too Late! Open House Sat & Sun 2-4Pm.
Legal Desc Cont: To Esmt Over Pt 16, 20R20769 In Fav Of Pt 17, 20R20769 As In Hr1517954 Tog W Esmt Ovr Pts 11 & 13, 20R20769 As In Hr1517954 Sub To Esmt Fr Entry Hr1523818 Tn Of Oak
To view this property's sale price history please sign in or register
| List Date | List Price | Last Status | Sold Date | Sold Price | Days on Market |
|---|---|---|---|---|---|
| XXX | XXX | XXX | XXX | XXX | XXX |
| XXX | XXX | XXX | XXX | XXX | XXX |
W5706243
Att/Row/Twnhouse, 3-Storey
2000-2500
12
3+1
4
1
Attached
3
0-5
Central Air
Fin W/O
Y
Brick
Forced Air
N
$4,252.74 (2021)
93.43x21.05 (Feet)
